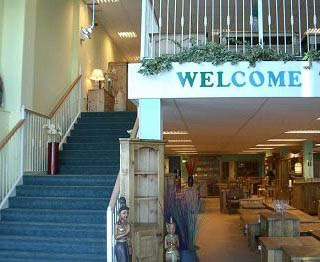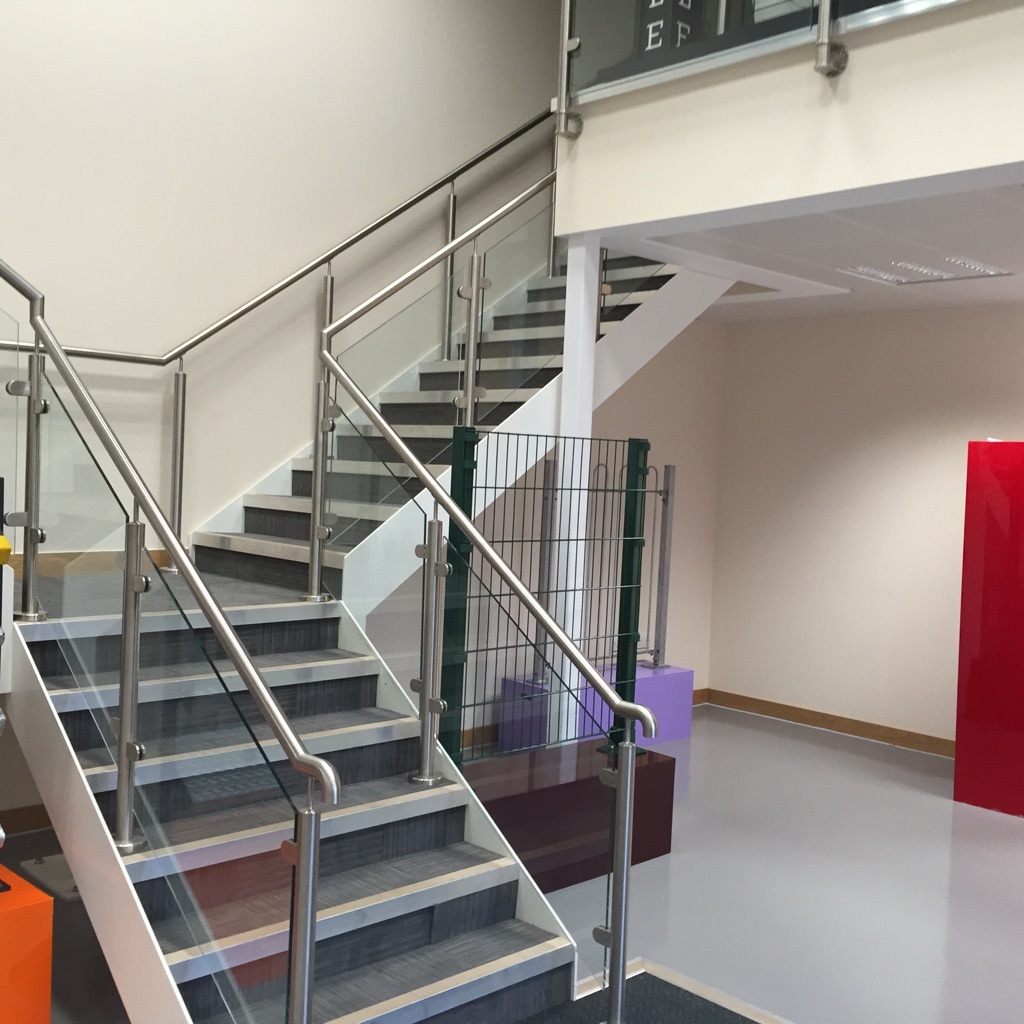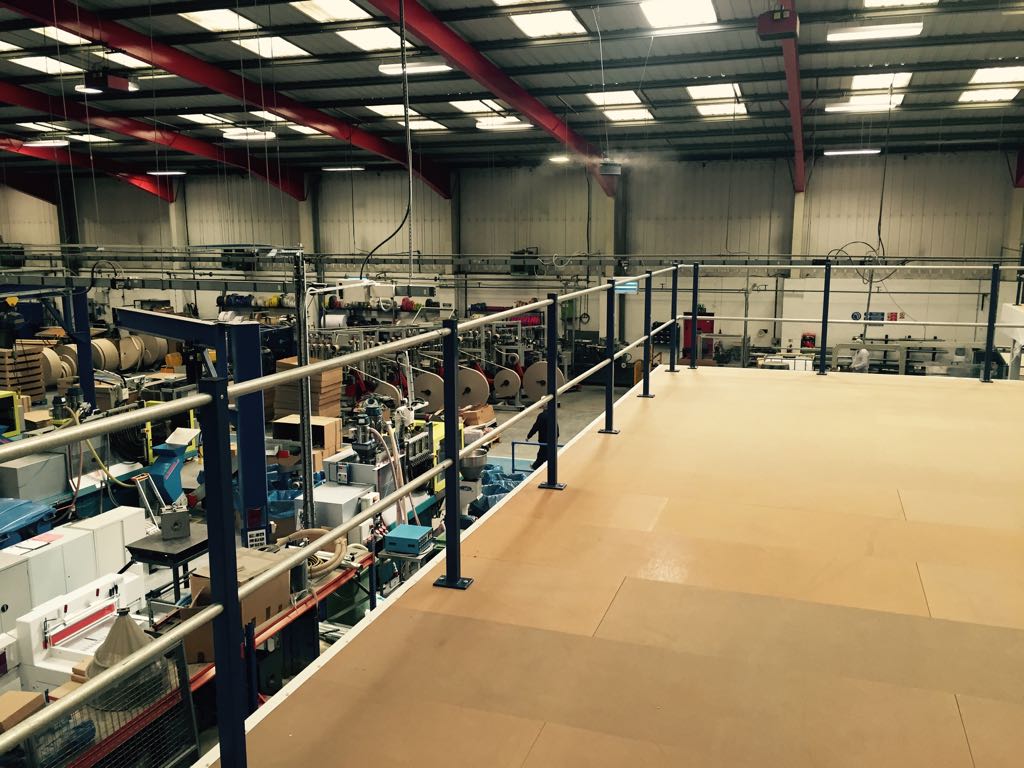Mezzanine Floor Ancillaries
Mezzanine Floor Ancillaries including –
- Staircases, General Access and Utility Staircase
- Staircase mid- landings ( single and double width )
- Top Landings for staircases
- Up and over pallet gates
- Sliding pallet gates
- Standard handrail ( edge protection )
- Stainless steel and glass balustrade
- Column protectors
- Kicker plate to edge of mezzanine
- Strut and cross braces
- Mezzanine floor decking finishes & protection
- Mezzanine floor signage
- Mezzanine floor goods lifts
- Mezzanine floor fire rated column casings
- Mezzanine floor fire rated fascias
- Mezzanine floor fire rated ceilings
( 1 ) Staircases, general access and utility
Mezzanine floor Staircase design is covered by BS5395: Part 1, BS5395: Part 3 and BS5950: Part 5. Generar boal guidance on staircase design is contained within the new Approved Document Part K – 2013 (Section K1 – Stairs, Ladders and Ramps) of Building Regulations. This approved document supersedes previous guidance in Approved Documents Part M and Part K relating to staircases and guard railing.
The Building Regulations have recently been amended to remove conflicting guidance across different documents. In particular, guidance for staircase design (previously covered by “Parts K & M”) has been combined into a single document: “Part K” – which became effective from 6th April 2013.
All our staircases are designed to meet the requirements of “Part K”, for use within industrial premises. Staircases for use within other types of premises (such as, commercial, retail, institutional, general public access etc.), may need to meet additional requirements, and can be quoted separately.
Mezzanine floor Staircase Construction
Mezzanine floor staircases are either manufactured and constructed from rectangular hollow section or flat plate steel with the handrail vertical posts ( 1500mm nominal centers ) welded to them and the top rail ( handrail section ) generally 50mm x 50mm x 2mm box section fully welded to them. A mid rail ( knee rail ) is welded mid way between the stringer and the handrail. Stair treads are either plain steel plate or durbar plate ( for industrial applications ) are generally bolted into the stringers from welded plates within the stair treads. The stair stringers are bolted to the ground floor ( and mezzanine ) from angle plates welded to the stringers. The goings for a general access staircase are 250mm and the risers are 170mm maximum. For a utility staircase the risers are 190mm and the goings are 250mm. for public access staircases the handrail sections are extended by 300mm at the bottom and top of the staircase.
( 2 ) Staircase mid landings
Staircase mid-landings split the height of the staircase when the levels of the mezzanine exceeds the allowable number of risers for an industrial general access or utility staircase. they are mandatory for a public access staircase.There are three types of mid landing as follows.mezzanine floor.
Mid landings are manufactured from 50 x 50 x 3mm RHS and are fully welded with cross bases for lateral stability.the top plate is either 4mm plain steel or durbar plate. Top landings are either 1000mm x 1000mm for utility staircases or 1200mm x1200mm for general access design. Mid landings can be made in two sections in the height and bolted together on site for ease of handling. They can also be supplied in kit form and are fully bolted on site, again for ease of access to the site and easier builds. Handrails ( edge protection ) for straight flight staircase on the mid – landing have four rails ( loose ) which are tec screw fixed into the top and bottom handrail posts of the staircases. Handrails for 90 and 180 degree platforms are made as a complete section from 50 x 50 x 2mm RHS with 30 x 30 x 2mm Knee rails and are bolted to the top plate section. This also is applicable to the top landing construction.
There are three types of mid landing as follows.mezzanine floor.
- Straight flight single width for in line staircases
- 90 degree single width –
- 180 degree double mid landing
( 3 ) Staircase top landings
Staircase Top landings are used at the sides or front / rear of the mezzanine floor platform. There are two types of mezzanine floor top landings. Top landings are manufactured from 50 x 50 x 3mm RHS and are fully welded with cross bases for lateral stability.the top plate is either 4mm plain steel or durbar plate. Top landings are either 1000mm x 1000mm for utility staircases or 1200mm x1200mm for general access design. Top landings can be made in two sections in the height and bolted togeather on site for ease of handling. They can also be supplied in kit form and are fully bolted on site, again for ease of access to the site and easier builds. Handrails for 90 and 180 degree platforms are made as a complete section from 50 x 50 x 2mm RHS with 30 x 30 x 2mm Knee rails and are bolted to the top plate section.
- Straight flight single width for in line staircases
- 90 degree single width
( 4 & 5 ) Pallet gates
Pallet gates are designed to provide a safe barrier at a pallet loading area of the mezzanine floor. Pallet gates can either be mounted on the front face of the mezzanine floor or can also be within the mezzanine floors it self. The pallet gate can be of a simple sliding section ( usually tubular ) which slides within the handrail sections, or more complex stand alone units for wider, deeper and higher loads, Whatever type is implemented, it always forms an integral part of the edge protection ( hand-railing ) or balustrade. Up and over pallet gates are the most common and cater for pallets and loads 1500mm wide x 1200mm deep x 1800mm high. The up and over pallet gate which we manufacture is lightweight and easily operated running in phosphor bronze bushes.
( 6 ) Standard handrail
Standard handrail or edge protection is designed to withstand imposed loading’s of 0.74 kN per metre run and complies with BS 6399 part 1. The height of the handrail is 1100mm above the height of the mezzanine floor.The guarding is provided to the exposed edges of the mezzanine floor as a guard. The handrail posts are set at 1500mm nominal centers and have a top rail and a mid rail. The top and mid rails are galvanized tubes 33.7mm diameter and are screw fixed to the columns. The handrail posts have four fixings with at least two bolted through either the main beam flange or the joist section for maximum stability. The handrail posts are manufactured from 50 x 50 x 2mm RHS and with a 100mm x 80mm x 10mm base plate fully welded to it. For public access the handrail needs to be infilled with mesh guarding to the edge protection and staircase.
( 7 ) Stainless steel and glass balustrade
For commercial outlets including retail stores , bars and restaurants, stainless steel and glass balustrade is generally the preferred choice. Staircases and edge of mezzanine floors are protected by and enhanced by the implementation of this clean and upmarket product. The standards ( upright posts ) are stainless steel and have winged brackets with nylon inserts that accept the polished safety glass panels. The standards are bolted through the decking of the mezzanine or are face fixed to the front fascia. staircase standards are again either bolted to the stringers or face fixed to it. stainless steel cover plates complete the standards and conceal the fixings.It is normal to set out the standards on the mezzanine floor and staircase at the desired pitch and then a template is taken for the glass.
( 8) Mezzanine Floor Column Guards
Mezzanine floor column guards are used where high impact from forklift truck activity could accidentally hit the supporting column of the mezzanine floor structure and cause a collapse. the column guards are manufactured from heavy steel sections with substantial base plates. The column protector is bolted to the floor slab directly in front of ( but away from ) the mezzanine floor column. In this way, the impact from a potential collision from a fork lift truck or other moving mechanical handling vehicle is absorbed fully by the column protector. The mezzanine column is protected and the column guard can be dismantled and replaced.
( 9) Mezzanine Floor Kicker Plates
Mezzanine floor kicker plates are what the name suggests. they are installed at the foot of the hand-railing to prevent objects being kicked off the edge of the mezzanine floor to the ground floor below and injuring someone. The kicker plates are generally a folded thin metal steel section, which is ether bolted to or screw fixed to the 38mm particle board and projecting 60mm higher. Kicker board is not mandatory and is dependent on the floor usage and requirements of the user and is generally offered as an extra over item or ancillary to the mezzanine floor,
( 10) Strut and Cross Braces For Mezzanines
Mezzanines require strut and cross braces especially for smaller mezzanine floors, unless they are designed without. strut braces are generally 2000mm high x 1000mm at the base for a mezzanine having a height of 3000mm. Cross braces encapsulate an entire bay in an X arrangement from column to column. Strut braces are triangular and are bolted to a column and are less restrictive than a cross brace. Cross braces however give better lateral stability and counter any potential sway particularly in a smaller floor area. The mezzanine can be designed without strut or cross braces but generally require larger base plates and heavier column sections.
( 11 ) Mezzanine floor decking, finishes & protection
The most common decking for commercial mezzanine floors is 38mm high density floor grade chipboard. The floor decking is either moisture resistant P5 or none moisture resistant P6. The deck-boards are generally 2100mm long x 600mm wide or 2400mm x 600mm wide and are supported in the length on joists which are set at 300 – 700mm depending on loading requirements and floor usage.
Mezzanine decking protective coating.
Mezzanine floor protective coating provides a good looking hard wearing decorative finish to mezzanine flooring deck-boards ( particle boards )and withstands heavy traffic from pallet trucks and will prolong the life of your mezzanine floor investment. Ideal for Storage, Retail, Office and industrial mezzanine floor installations.
- Provides an easy clean finish
- Totally impervious & chemical resistant
- Hard-wearing
- Flexible to accommodate expansion / contraction / movement
- Range of colours
( 12 ) Mezzanine floor signage
To facilitate the safe use of a mezzanine floor structure,it is important to display a load notice ( permanently ) detailing the loading of the mezzanine floor as designed. The load notice needs to be displayed in visible positions around the structure ( staircase areas for example ).
Load notices should clearly state the maximum load ( static and dynamic & shelving or other facilities as originally ascertained ) and the date installed and the company who designed and installed the mezzanine together with contact details. Any changes of use needs to be confirmed with the manufacturer and the load notices upgraded.
( 13 ) Mezzanine floor goods & personnel lifts
Mezzanine floor goods lifts are generally an integral part of the mezzanine. Mezzanines particularly for storage and production need to move parts ( for assembly ) and finished goods from the mezzanine levels. Mezzanine floor lifts can also be used for offices which are created on the mezzanine floor and are a fundamental requirement for disabled access. Mezzanine floor goods lifts generally have a lifting capacity of 500 – 1000 killos. Lifts can be installed anywhere in a mezzanine floor, but consideration for fire protection must be a consideration dependent on the use and application of the mezzanine floor and its size in relation to the building which it is to be installed.
( 14 ) Mezzanine floor fire protection for mezzanine floor columns
Our Mezzanine floor column casings which protect the mezzanines integrity in the event of a fire, are pre-formed steel encasement for the protection of structural steels against fire. It has great impact resistance provided by its tough steel case and is lined with the appropriate thickness of insulation for a given fire rating which is generally 60 minutes.
If you’re looking for long-lasting passive fire protection to mezzanine floors, our square column casings could be precisely what you need. These casings fit neatly around mezzanine floor support posts to allow them to withstand the extreme conditions produced by fire. Most of our column casings provide approximately 1 hour of fire protection to your mezzanine to allow your staff plenty of time to exit the building. However, our square column casings can also be manufactured to provide up to 4 hours fire protection to structural steels (FIRTO test no. TE5807).
All our mezzanine floor fire protection systems are produced to suit the environment in which they will be installed, from food preparation areas to computer rooms and more. We typically supply column casings to warehouse mezzanines. The column casings are quickly and easily installed onto the mezzanine floor column. They are manufactured to the specific length of the column from base plate to top cap plate ( allowing 30mm to clear bolts on the top cap plate ) The column casings are U – section and are permanently fitted to the column with a tap on cap plate.
We can supply our column casings in the following finishes:
- Galvanized
- Smooth white polyester
- Polyester powder coat
- Stainless steel
( 15 ) Mezzanine floor fire protection for mezzanine floor fascias
Fire Protection to Mezzanine Floor Edges
Our mezzanine floor fascia for the exposed faces of a mezzanine are pre-formed and tailor-made passive fire protection product for safeguarding the edges of your mezzanine floors against fire. Our fire rated fascia products offer clean and effective fire protection for the exposed faces of the mezzanine. They are manufactured to either match or contrast with the column casings, or as per your preferences.
The fire-rated fascia is a flat panel that will hang off of the outer edges of your mezzanine floors to prevent fire from penetration the beams above your columns. A perfect addition to our column casings and cladding, fascia allow you to truly safeguard your mezzanines and prevent as much fire-related damage as possible whilst allowing people to safely exit the premises. As no frame work is required towards the installation of fire rated fascia, is it is a good deal faster and stronger than plasterboard and no decoration is required after it has been fitted. This makes our fascia a cost-effective option, as well!
All products are produced to suit your requirements on a bespoke basis and complement the environment in which they will be installed.
Fire Proof Fascia to Safeguard your Mezzanine
-
mezzanine fascias can provide one hour of fire resistance (WFRC test no C55165) and are available in the following finishes; galvanized, smooth white polyester or polyester powder coat with other finishes available upon request.
- All colored fascia is manufactured with a protective film on the surface to provide protection during transportation, installation and from other trades when fitted.
-
Fascias are tailor made to suit the mezzanine floor to be protected and can be ‘G’ shaped or standard ‘C’ shaped for areas where height is restricted.
- The top flange of the facia is fixed directly onto mezzanine floor decking and the suspended ceiling can then be struck off the lower flange or return.
- Fascias are available in a maximum length of 4200mm (3000mm is standard) and for greater lengths a spigot and socket joint is employed to join the edges, a maximum depth is approximately 1100mm
( 16 ) Mezzanine floor fire protection suspended and plasterboard ceilings
There are two ways to fire rate a mezzanine floors structure. Either a plasterboard ( fire-check ) board affixed to a metal framed steel grid ( suspended from the mezzanine structure ) or by the use of a preparatory AMF certificated fire rated suspended ceiling. The suspended ceilings are either 1200mm x 600mm or 600mm x 600mm grid layout. The tiles are un- clipped into the grid which is on a main T- layout 1200mm centres. Mudular lghts can be installed into the grid but have to be fire protected with a fire box rated at 60 minutes.










