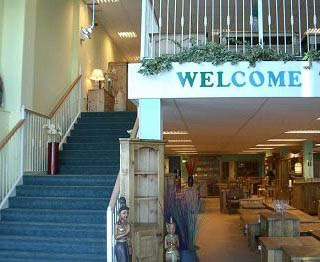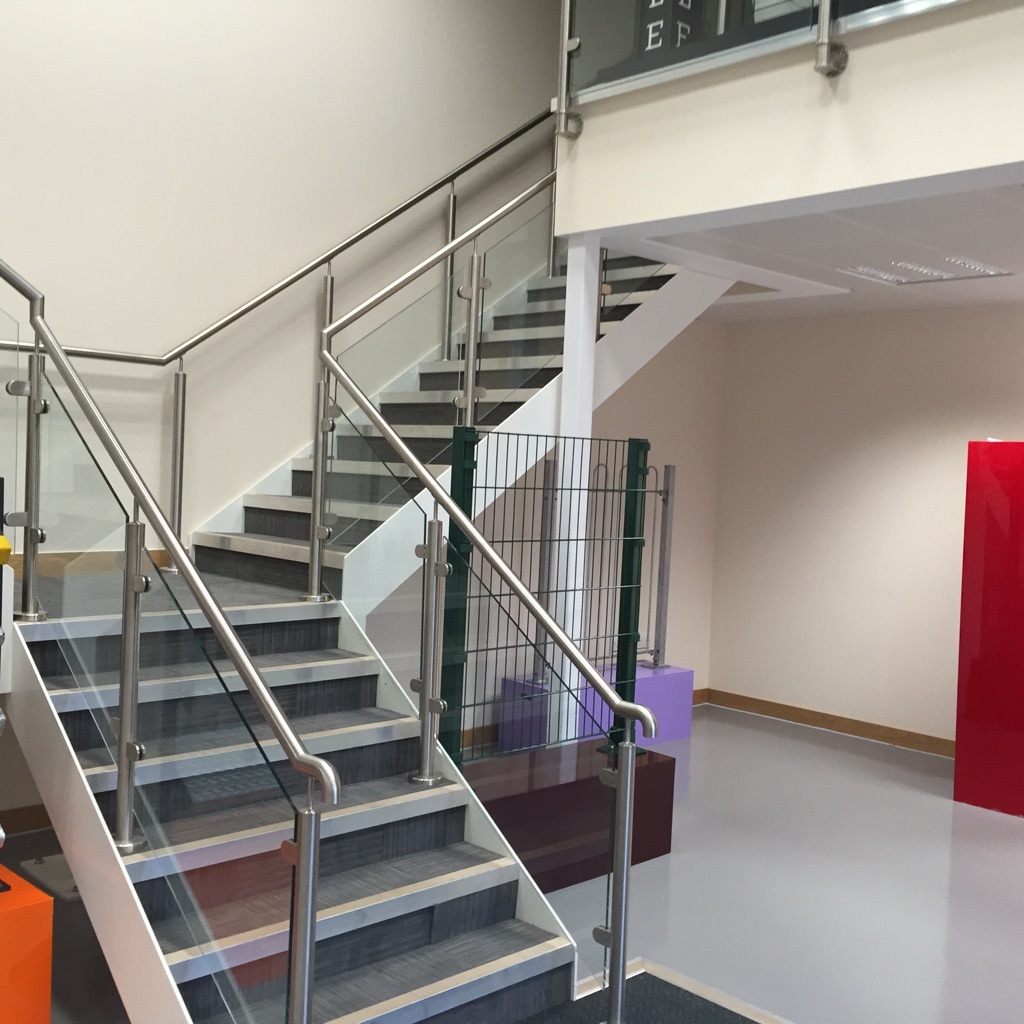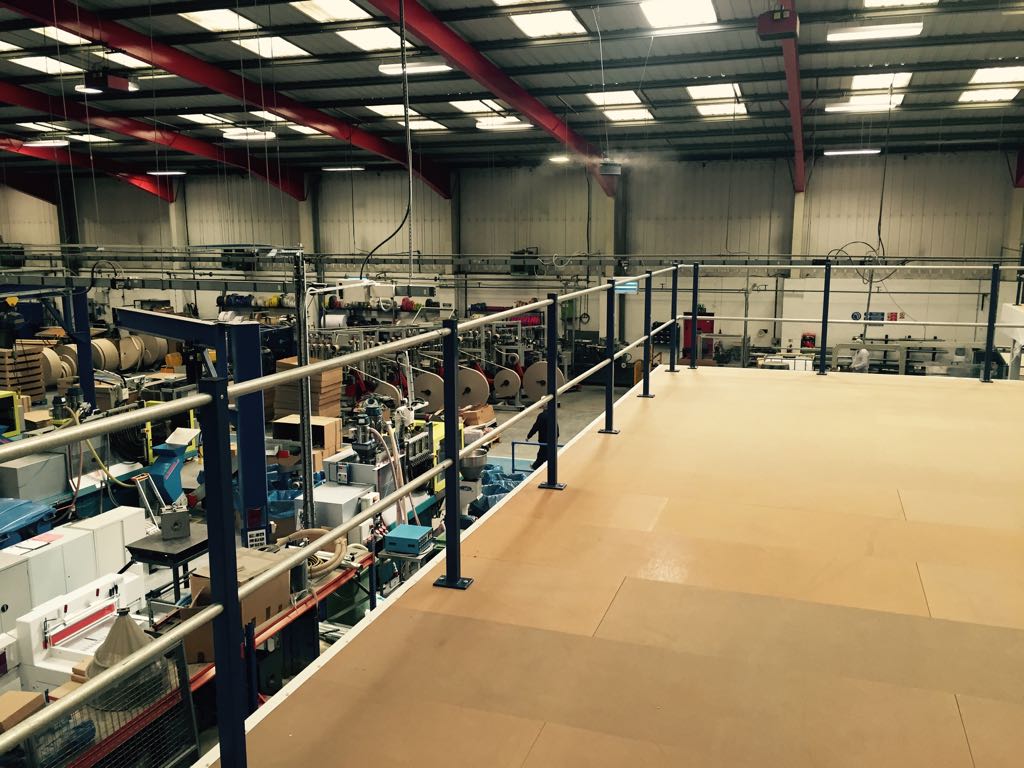Mezzanine Floors – Definition and Construction
What is a Mezzanine Floor ?
Mezzanine Floors ( tiers & galleries) when built within an industrial building, between the ground floor and the buildings eaves; with one or more levels or tiers are generally defined as mezzanine floors, raised platform floors or mezzanine flooring. Therefore a Mezzanine Floor is an intermediate floor within the industrial buildings volume. A mezzanine floor will provide additional usable work space and will offer maximum potential within a high roof building, for many applications; including storage and offices. and retail.
Mezzanine Flooring ( mezzanine floors, raised storage platforms and flooring ) can extend to the full limits of the industrial building, from its ground floor footprint to the full limits of the buildings volume (dependent on building control ). In contrast a mezzanine floor platform can also be, only a small percentage of the building. A mezzanine can be just a small storage area or office platform, taking up less than 50% of the industrial building. In these instances, mezzanine floors are not subject to fire protection, unless used for offices or retail purposes. Mezzanine Floors are designed for specific loading requirements ( to save costs and material wastage ) which in turn is based upon the floor slab capabilities subject to assessment.
Mezzanine Floors are generally installed within industrial facilities and large purpose built warehouse’s. Most modern industrial buildings have at least seven meter headroom and can easily accommodate a three tier mezzanine floor installation. The ground floor slab in modern industrial facilities are specifically designed to withstand substantial heavy static and dynamic loading’s from fork lift trucks etc and therefore can readily support the imposed loading’s from a mezzanine floor. However for excessive loading requirements ( two tier mezzanines for example) it is recommended that a specialist company undertake a core investigation ( core sample ) to ascertain the composition and strength of the slab and the sub soil and the re evaluate.
Mezzanines are not generally subject to additional rent and rates, when they are designed as a free standing structure ( conventional mezzanine floor ) and not connected to the building, which they are installed within. They are classified as a raised storage platform in the same way as an over-racked platform or other storage facility such as pallet racking or shelving. When the mezzanine floor is directly or mechanically connected to the building and its portal frame, then they can ( or ) may be subject to additional rent and rates. Please speak to your Landlords for clarification. Raised storage platforms are designed specifically for special purpose plant and maintenance of existing work areas such as breweries for example.
Mezzanine flooring structures can be installed in relatively low buildings. The mezzanine floor can be designed to have a low profile ( 200mm for example ) and with a height to the underside of 2000mm and a minimum height above of 2000mm ,therefor the minimum height required would be only 4200mm. This would have to increase to a higher building height if a fire rated ceiling was installed and would increase to 4400mm as an example. The benefits of installing a mezzanine floor are realized immediately, with increased space for expansion, additional office areas, storage facilities, assembly areas etc. The cost benefits are realized year after year. The costs saved in terms of rent and rates will easily cover the initial mezzanines investment and within a few years.
The term industrial buildings includes all those facilities traditionally referred to as workshops, factories and warehouses built on modern industrial business and retail parks. Over the past twenty years or so, the use of industrial buildings in the UK has changed in response to the growth of consumerism and now the total volume of the warehouse facility is being used for storage, handling and the rapid processing of goods to the end user. Mezzanine flooring have been at the forefront of this change and mezzanines form the foundations for conveyor systems, shelving and racking, and prepossessing plant and machinery.
Mezzanine Floors – How are mezzanines constructed
Mezzanines and mezzanine floor ancillaries are designed to British or European standards and must also be approved under Building regulations which take into consideration, escape routs and fire protection. Approved building inspectors liaise with local fire departments and check the structural steel calculations for there conformity. Design criteria is based upon the recommendations of BRE Digest 437. Mezzanine floors are generally manufactured from universal beams ( main beams ) and are connected within the webs of the beams by galvanized C-Section joists. The joists are bolted to the main beams by galvanized angle brackets called cleats. The secondary beams ( joists or purlins ) are set at 400mm – 700mm centres dependent on the loading requirements.
The mezzanine structure is supported at the correct design height by supporting columns. The support columns are generally box sections RHS with square base plates ( 200-700mm depending on load and floor slab ) and top cap plates welded to them. Base plates are bolted to the concrete building slab with two through bolts per column and top cap plates are bolted to the universal columns with 4 bolts. Strut or cross braces are used for stability / sway for smaller floor areas. Decking, usually 38mm high density floor grade chipboard board are screw fixed to the joists with self drilling screws generally 16 per board. Handrail is installed for edge protection to all exposed faces of the mezzanines structure as safety edge protection. Staircase combinations with mid or top landings complete the mezzanine floor and provide access to the mezzanines tiers.
A Mezzanine floor is either bolted directly and connected to the existing portal frame of the building or are free standing. mezzanine structures can be dismantled at a later date and rebuilt is required Offices and rooms can be . The Mezzanine area (usually single or two tiered ) are completed with balustrade for public access areas ( shops and retail outlets ) or are fitted with a conventional twin railed handrail system for all industrial storage mezzanine flooring projects. Mezzanines can incorporate office formations which need not be fire rated as long as the mezzanine it self is fully fire protected. A combination of storage ( stores ) assembly areas and office formations make mezzanine flooring the ideal solution. Mezzanines can be designed so that the column grid is arranged so that the ground floor can be as clear as possible with supporting columns away from activity and machinery.
Mezzanine floor Ancillaries – Staircases.
The Staircases of a mezzanine floor provide adequate safety for people using the platform levels. The stairs need to conform to approved documents B,K and M, particularly when it provides a means of escape in the case of a fire. The stairs should never be used under any circumstances for moving heavy loads. Special lifting equipment should be provided for this purpose (package conveyors or goods lifts ) for example.
The staircase design is covered by BS5395: Part 1, BS5395: Part 3 and BS5950: Part 5. General guidance on staircase design is contained within the new Approved Document Part K – 2013 (Section K1 – Stairs, Ladders and Ramps) of Building Regulations. This approved document supersedes previous guidance in Approved Documents Part M and Part K relating to staircases and guard railing.
For consideration of means of escape (MOE) in the event of fire, reference should be made to Approved Document Part B.
Mezzanine floor Landings and combinations available
- Where stairs run parallel with the mezzanine edge then a top landing will be required.
- Where stairs turn 90 degrees, then a mid landing is required.
- Where stairs turn 180 degrees, then a double mid landing is required.
- With an Ambulant Disabled Persons stair (Part KM stair) a mid- landing is generally required, although an access statement may overcome this.
Building Regulations Approved Document Part K – 2013 Compliant Stairs/Handrail
There are now various options for staircases within Part K1 – Stairs, and the old Part K and Part M ‘ambulant disabled staircase’ has been superseded. The following stair options are now available:
General Access Stair – (Industrial)
General Access Stair – (Public Access)
Utility ‘Access’ Stair – (Industrial)
Utility ‘Escape’ Stair – (Industrial)
General guidance on the new requirement and characteristics are shown below:
All new mezzanine floors are now required to have a minimum of one General Access Stair. Where a floor has only one access stair, it MUST be of the General Access stair. Where a floor has more than one staircase, at least one must be of a General Access type. All other stairs can be deemed to be for escape purposes only, and be of the Utility ‘Escape’ stair type.
The width and number of stairs required is dependent on the number of persons using the floor area and travel distances.
Where the floor is a plant platform and the only access required is for maintenance, a Utility ‘Access’ stair is acceptable.
General Access Stair (Industrial)
The General Access Stair (Industrial) would have 1000mm between handrails, have CLOSED rises – 250mm goings and 190mm risers max. Treads with contrasting nosing.
The maximum number of rises allowable is 16 rises per flight, except in ‘small and/or restricted’ premises, where 16 rises are allowable.
Handrail needs to be contrasting and be a minimum of 50mm diameter (50x50mm RHS is acceptable in industrial applications
General Access Stair (Public Access)
The General Access Stair (Public Access) would be the same as the General Access Stair (Industrial) but would have a clear width between handrails of 1200mm. This stair will always have ‘CLOSED’ risers as well.
Utility ‘Access’ Stair (Industrial)
The Utility ‘Access’ Stair (Industrial) would have a minimum of 800mm between handrails, have OPEN riser treads with contrasting nosing will be governed by a rise of 150mm (MIN) to 190mm (MAX) and going of 250mm (MIN) to 400mm (MAX).
The maximum number of rises allowable is 16 rises per flight, except in ‘small and/or restricted’ premises, where 17 rises are allowable.
Handrail needs to be a minimum of 50mm diameter (50x50mm RHS is acceptable).
Utility ‘Escape’ Stair (Industrial)
The Utility ‘Escape’ Stair (Industrial) would be the same as the Utility ‘Access’ Stair (Industrial) but would NO contrasting tread nosing’s, no restriction on the number of treads – subject to practical limitations e.g. no more than 25 rises.
Other considerations
- Materials for treads should not present a slip hazard, especially when wet.
- Tread nosing’s should be highlighted with a permanently contrasting material 55mm wide on both the tread and the riser.
- No doors should swing across landings.
- The overlap of treads should be no more than 25mm and avoided if possible.
- There is a continuous handrail on each side of a flight and landings.
- The vertical height to the top of the upper handrail from the pitch line of the flight of stairs is between 900mm and 1100mm, and from the surface of a landing is between 900mm and 1100mm.
- The clearance between the handrail and any adjacent wall surface is between 60 and 75 mm.
An ‘Access Strategy Statement’ will sometimes overcome the requirement to provide a Disabled Persons Platform Lift by siting the provision of a General Access Stair (for Ambulant Disabled use) in lieu, and assuming that all facilities and areas are replicated on the ground floor accessible areas as are found on the mezzanine level.
Mezzanine Floor Hand-Railing ( Edge Protection )
Mezzanine floor hand-railing, or edge protection is there to form a safety barrier around the exposed faces of the mezzanine. The hand-railing is either standard for storage platforms or for public access or office is generally a vertical bar balustrade system or stainless steel and glass, The edge protection can also be mesh infill panels which offers a more cost effective barrier for public access use.
Mezzanine Floor Balustrade
Stainless steel and glass balustrade adds a feeling of opulence to mezzanines, in particular office and retail mezzanines. Stainless steel and glass balustrade not only looks good but forms a complete protective barrier to open edges of mezzanines. Balustrade ( stainless and glass or vertical balusters ) are essential for public access area.
Mezzanine Up and Over Pallet Gates
Pallet Gates for loading palletised goods onto the mezzanine, come in a variety of styles to suit the pallet ( or crate ) size. Widths, depths and pallet heights vary considerably and we can either fabricate a bespoke unit or can generally offer a suitable one from our range. Up and over pallet gates are designed to provide a continuous safety barrier ( as part of the mezzanines handrail ). The gates pivot and are balanced on two frames. When the loading gate is opened to receive a pallet; the barrier stops the operative from entering the load area on the mezzanine. The fork lift truck driver places the pallet load on the mezzanine and the operator on the mezzanine opens the up and over gate, which immediately closes off the handrail to the front face of the mezzanine giving a completely safe platform; when the pallet load is cleared from the pallet gate usually via a hand pallet pump truck.
Mezzanine Sliding Pallet Gates
We can offer a simple sliding pallet gate up to 1500mm for infrequent pallet loads. These slider gates run within the handrail tube of the edge protection and are complete with a handle and latch. They are not subject to building regulations approval but will need to be approved by your internal health and Safety executive.
Mezzanine Column Guards
We would recommend that you consider column guards to protect exposed mezzanine columns. Our column guards are manufactured from heavy folded plate which are bolted in front of any exposed columns. The column guards will protect any accidental damage from a fork lift truck or any other moving machinery. Ask our representative for a price to supply and install.










