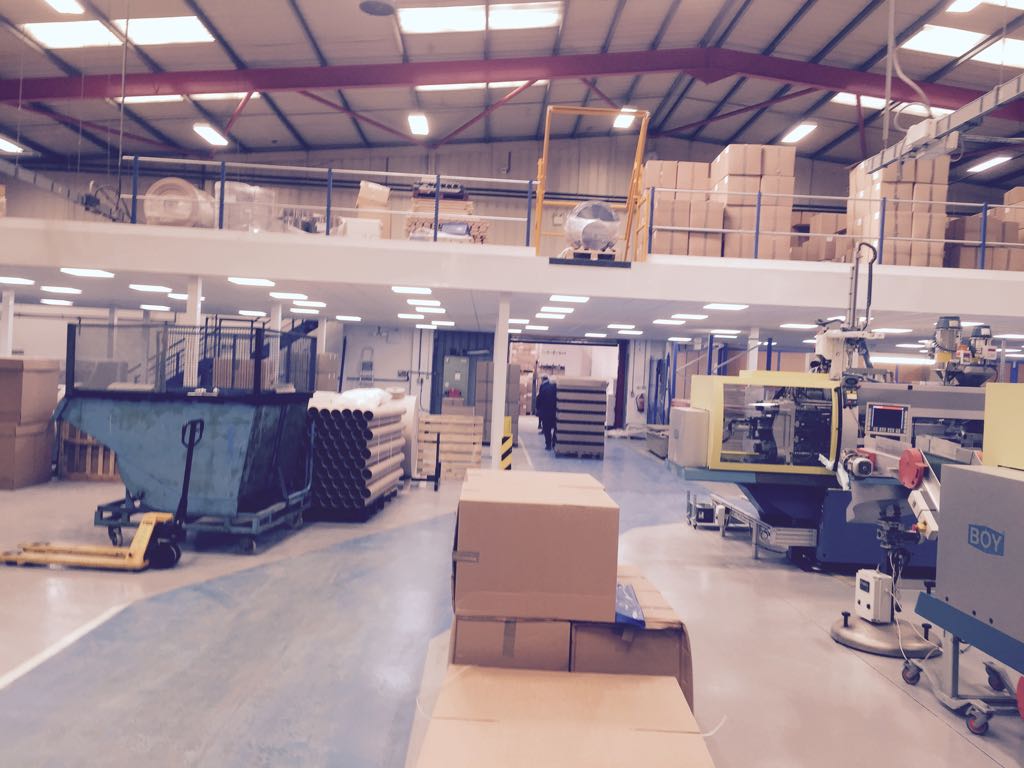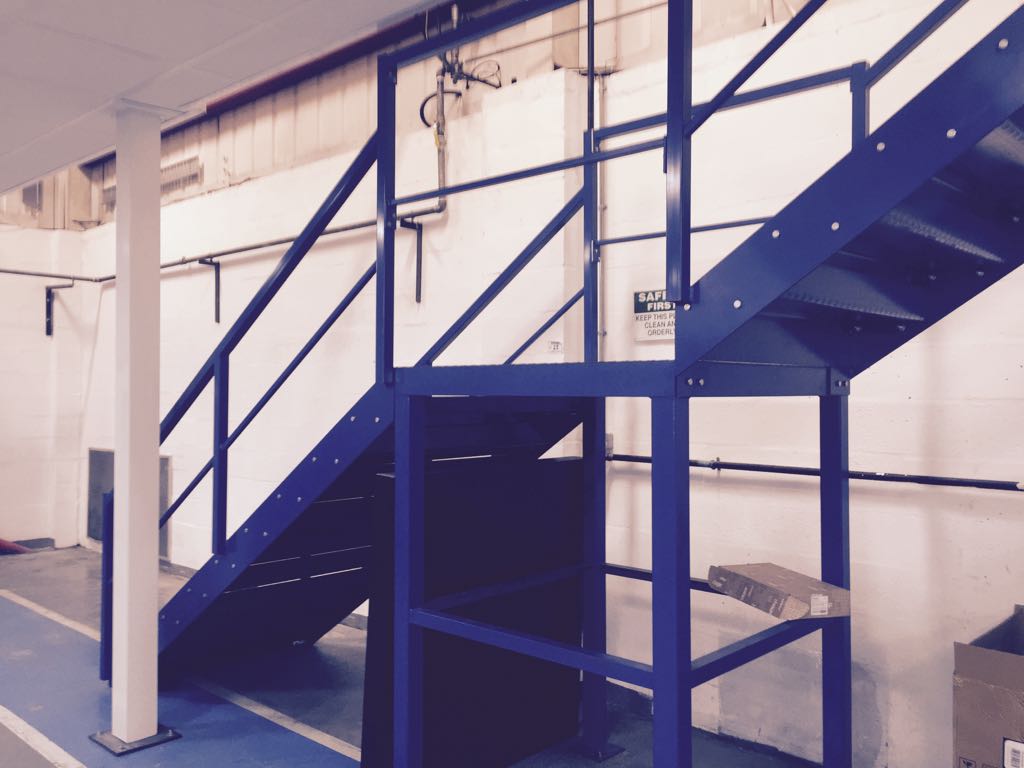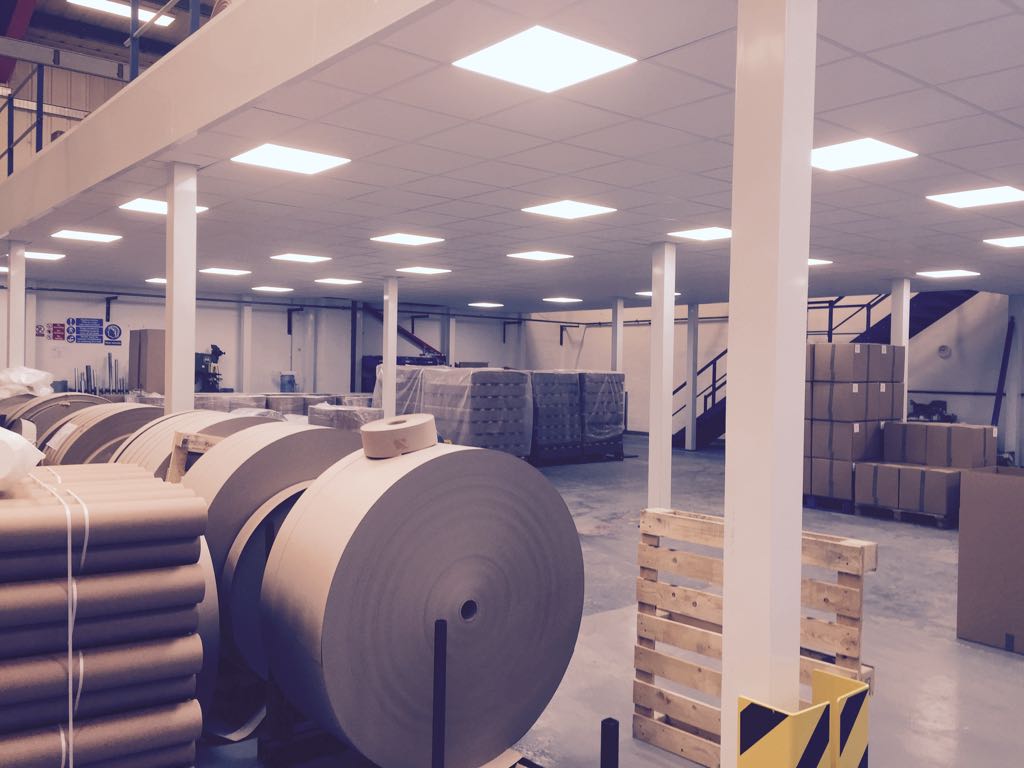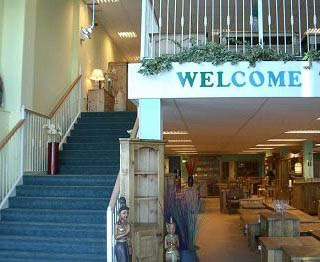
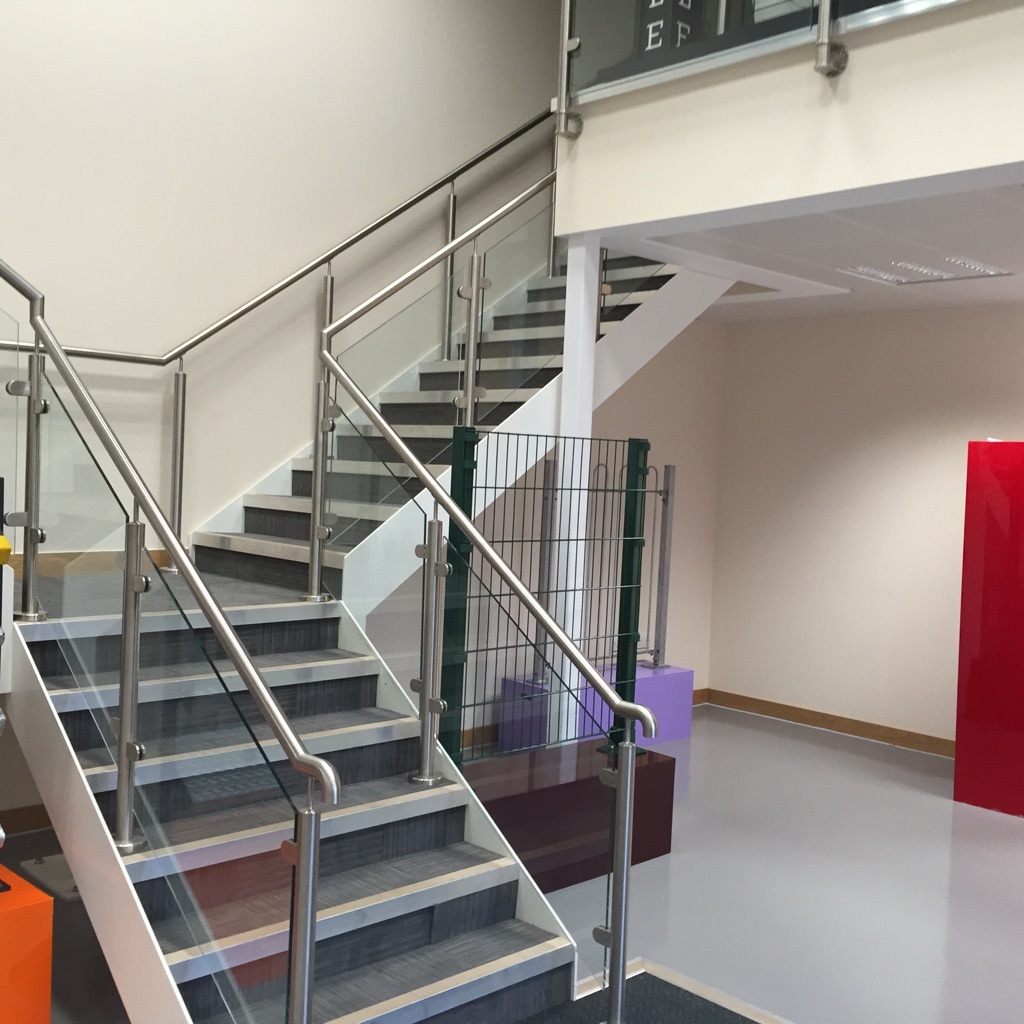
Featured Case Study
Latest News
London Breweries expand beer production with Mezzanine Floors
read more >>BRE Digest 437 – Mezzanine and Raised Storage Platform Floors
read more >>
We were invited to offer proposals for a new mezzanine floor installation for a leading packaging company to the food industry. Our brief was to supply and install a mezzanine floor create 650 square metres of additional storage capacity.
The expanding Manchester based manufacturer made the decision to remain in their existing purpose built manufacturing plant and to increase their storage capacity, with the investment of a bespoke mezzanine flooring installation. The mezzanine floor extension would be used for assembly and storage and would be complete with two staircases (to meet travel distance regulations) and fire protected to one hour to meet building regulations.
Following negotiations we were awarded the project. Our engineers produced CAD drawings with a column grid layout that worked for the ground floor process plant and tool room. The mezzanine floor outer columns were designed to be inset to the building buttresses and close to the building walls, to retain as much space as possible. The inner columns were designed off normal grid to span over working areas and existing plant.
The new mezzanine was an extension to the existing floor, which meant that the heights would need to be exactly the same. The new mezzanine was complete with one-hour fire protection to conform to Building Regulations. We supplied and installed column casings, facia and suspended ceilings. The mezzanine floor and ancillaries were all installed to the agreed installation programme. Aedis Regulatory signed off the completed mezzanine as being compliant. The new fire rated mezzanine floor installation has released 450 additional square metres of otherwise unused space and is now fully operational.
