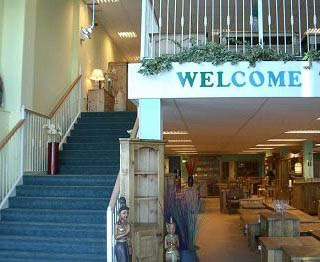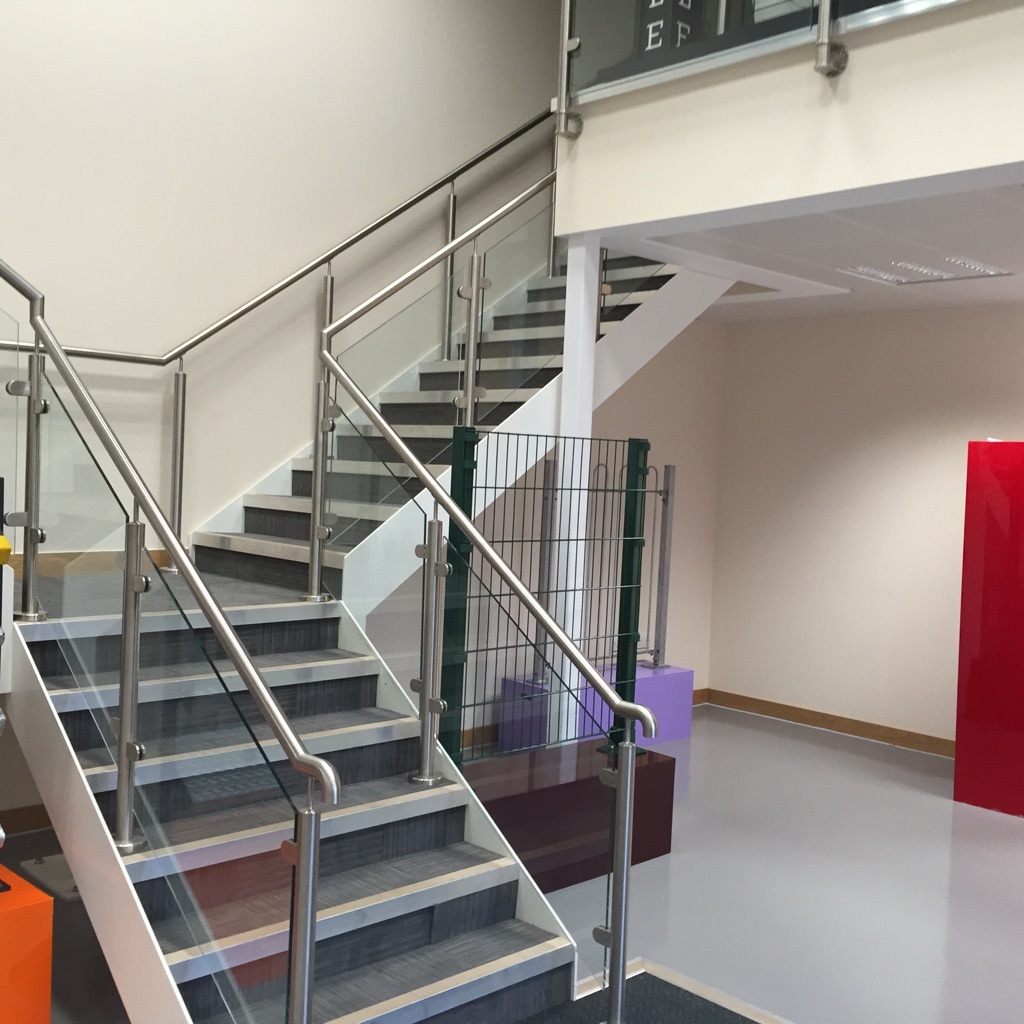

Featured Case Study
Latest News
London Breweries expand beer production with Mezzanine Floors
read more >>BRE Digest 437 – Mezzanine and Raised Storage Platform Floors
read more >>
Serco home affairs – Salisbury – New Mezzanine floor extension to create 400 square metres of additional office space
We were asked to provide a mezzanine floor design, which would infill the existing U – Shaped office mezzanine floor at Serco Home Affairs site Salisbury. The existing floor was serviced by two existing staircases ( on general access and one utility staircase ) and the mezzanine was complete with safety handrail to exposed faces around the atrium. We worked closely with our associate company A.L. Builders & steel fabricators & Serco home affairs management team to design a mezzanine floor that would give maximum usable spans to the ground floor facilities area. we put forward a design that only had two mezzanine support columns in the centre of the facilities area ( existing working area beneath the mezzanine ) All other supporting columns of the mezzanine floor were
sympathetically placed around the building walls and clear of doors and fixed machinery.The mezzanine floor would have to be to the exact height on all three faces of the existing mezzanine, so that carpet tiles could be continued from the aisles ( existing floor ) over the new infilled mezzanine floor.
The design of the new mezzanine extension was approved and we were given a three week manufacturing window, with the floor to be installed Friday to the following Monday. there were a lot of unknowns with this installation due to the existing mezzanine areas being enclosed with fire protection facias. Our associate company were aware that a fair amount of on site fabrication work would be necessary.The facias to the existing mezzanine areas were not removed until the day before we arrived on site and started the installation.Additional on site fabrication work to the mezzanine was necessary to complete the installation.
The mezzanine floor was delivered on time and we installed the floor to the complete satisfaction of Serco. we achieved the difficult height variations by using steel shims wherever necessary to raise the floor to the exact height. The rest of the fit out was completed by our associate company to include – Offices, fire protection, lighting / electrical installation work. suspended ceilings and carpeting.





