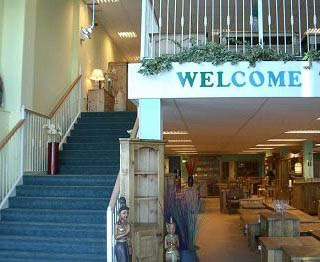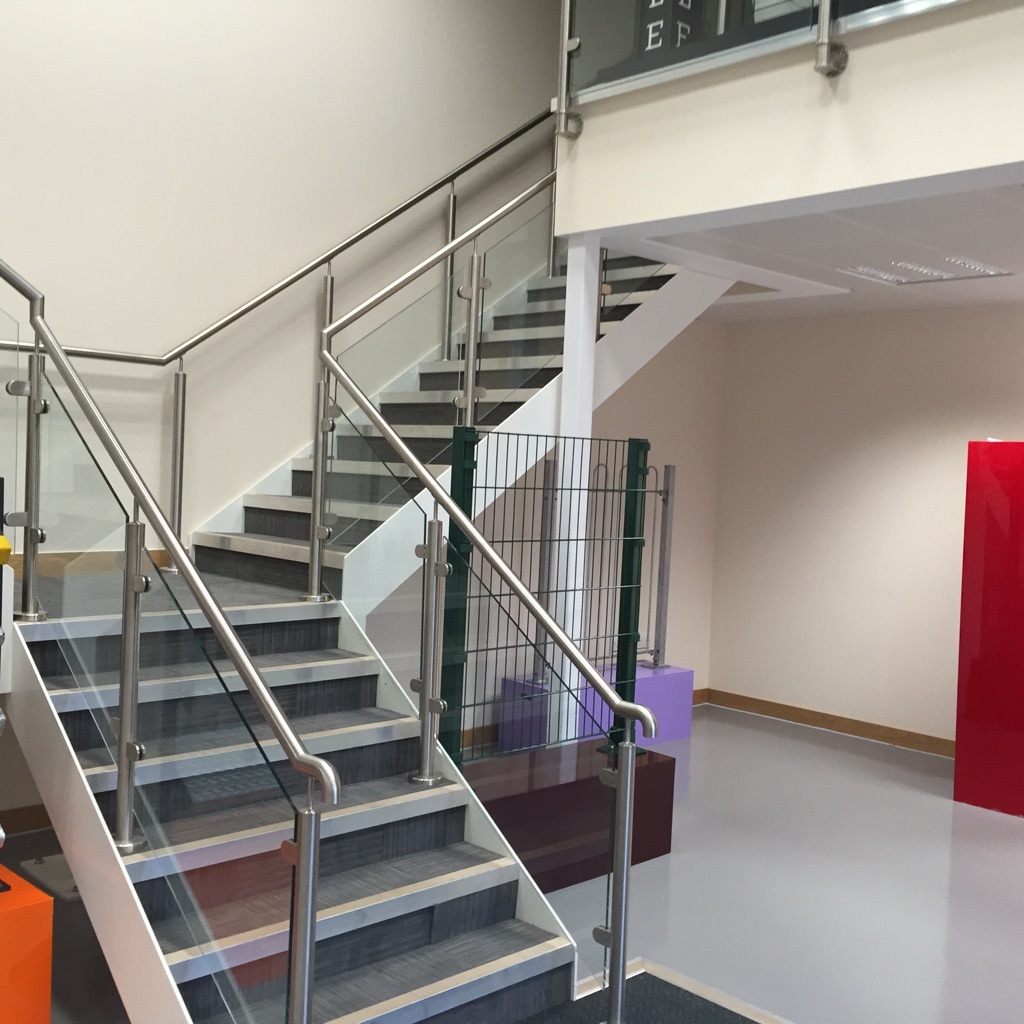

Featured Case Study
Latest News
London Breweries expand beer production with Mezzanine Floors
read more >>BRE Digest 437 – Mezzanine and Raised Storage Platform Floors
read more >>
Pearson Knight was appointed by P.F. Cusack to design a Mezzanine floor over existing print rooms at their Wolverhampton facility.
After considered negotiations, we proposed a design ,which was excepted, based on realistic costs and a workable solution; guaranteed an installation with minimum disruption to the normal business operation. The new Mezzanine floor created an additional 200 square metres of storage space within the expanding manufacturing facility. The Mezzanine floor was built over two existing print rooms, stores and canteen.
The Mezzanine was designed so that the columns were located against the building walls only. Holes in the roof structure of the rooms were formed to accept the supporting columns. The roof structure of the rooms ( print rooms, stores and canteen ) were non load bearing, so it was necessary to install a temporary platform for our fitters to walk on whilst installing the main beams and secondary beams. We used a crane to lift the 7 metre main beams into position.
When the Mezzanine rid structure was complete the Youngman boards (temporary platform )was removed.The mezzanine deck boards, handrail and staircase was installed to complete the project. The installation was completed in five days ( on time, and on budget ) with the minimum of disruption and to the satisfaction of the management at Cusack.





